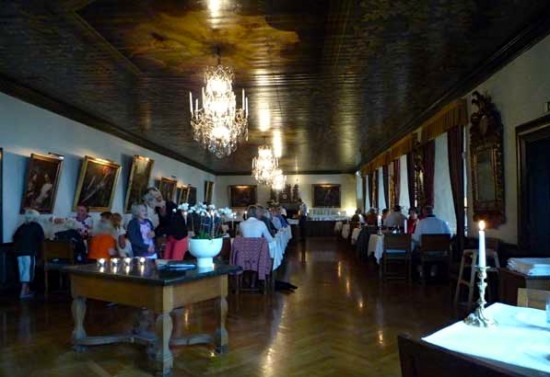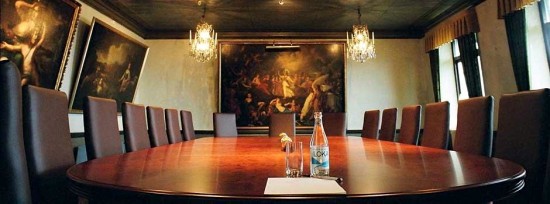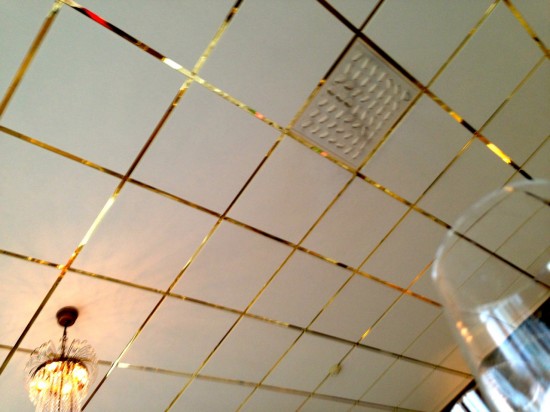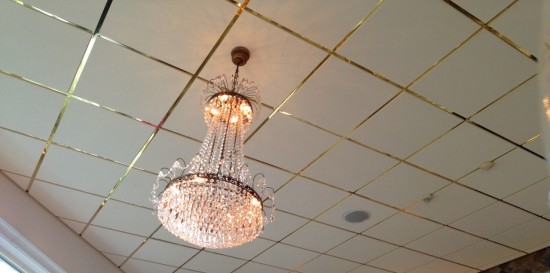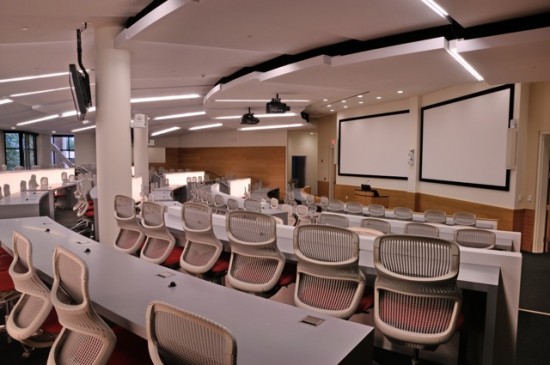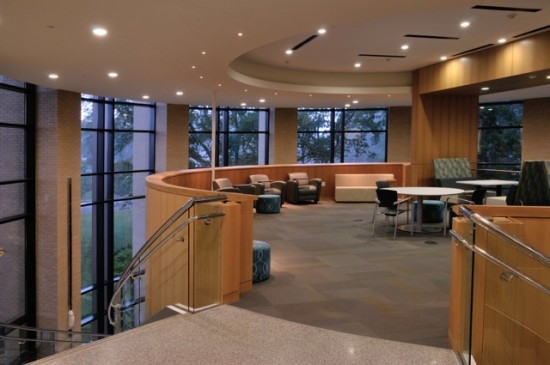Blog

We think a lot. We have opinions. About architecture. About acoustics. And why a really good album hasn’t been released since December 1, 1973 – in other words, Black Sabbath’s fifth studio album. Sometimes it happens. The magic. Protests, songs of praise? Speak now or forever hold your peace.
A story about wrong decisions a renowned world heritage site

Source: Wikipedia
The Sidney Opera House, designed by Danish Architect Jørn Utzon is undeniably a remarkable building and well deserving of its place on the UNESCO list. The white, glossy ceramic tiles on the roof – 1,056,000 to be exact – are made from Swedish clay. The building, which will be reaching the 40-year mark this year, actually has just one striking characteristic – the acoustics are in many cases… how should we say… terrible. The blame can’t be put on Utzon, who never had the opportunity to complete his magnum opus, but rather on a number of questionable, high-level decisions where the dangerous cocktail of time and money got the upper hand. Do you recognize the scenario? Acoustical confessions and accounts of other gaffes on own projects are accepted weekdays during office hours (Swedish time, UTC+1) at Fellert’s digital confessional.
Indepth look:
Gehry warns new subway spells “disaster” for Walt Disney Concert Hall
Repairs ensure sound quality not a leap of faith
The importance of Great Sound and Good Looks
Imaging yourself having an old castle that you have turned into a hotel and restaurant business, beautifully situated on a hill side, facing a big lake. Something like this:
It is reasonable to believe that you’d like to keep some of the genuine atmosphere also with your interior, kind of like this:
Or like this:
But we are almost sure that you don’t want to solve your dining room acoustics like this:
To be honest i was very surprised when i went to this restaurant to have dinner and found this to be true.
Most certainly, Great sound!
Everything but, Good Looks!
Great Sound and Good Looks come together and you need both to get a satisfying result. This is why they are corner stones in all Fellert installations.
Leave a reply
Bad acoustical environments: When we get sick and grades drop
The debate about noise in school environments has been going on for quite some time, but the good examples are still conspicuous with their absence. Research shows in black and white that noisy environments with poor acoustical properties decrease students’ abilities to concentrate and learn, which naturally leads to lower grades. New findings also show that foreign languages are both more difficult to understand and learn if the acoustical environment is poor. Even at the workplace, a bad working environment is a ticking health bomb. It’s increasingly common that the typical patient with hearing problems works in an open-plan office. Add stress, sleep disorders and more people out sick to the list and the costs really take off, just like Frank Bullitt’s Ford Mustang GT 390. Fellert is doing its share to combat the problem. What about you? Are you making the right decisions?
Indepth look:
Bad acoustics in schools could put foreign students at a disadvantage
The pleasures and perils of the open-plan office
Distractions, distractions, distractions
Fellert Even Better is currently installed at Ingierstrands hovedrestaurant in Oslo
Inigierstrands hovedrestaurant was built in 1934 designed by the architect Schiestad og Mostue. In 2009 a careful renovation of the restaurant began to improve the fire and acoustical properties of the facilities without ruining the cultural value, in close cooperation with the antiquarian of state.
The colours are chosen carefully and checked against a colour chart from the 1930:s to match. Fellert has produced colour samples for approval on each and everyone of the different colors used in the Fellert installations of the project.
The opening of the restaurant is scheduled to take place in June 2013.
The pictures are taken during the ongoing installation by our Norwegian representative Bygg & Akustikmontage AS.
Leave a replyFellert Even Better Secern just started installing at Helleren in Bergen
We are very happy to announce that via our Norwegian representative Bygg & Akustikmontage AS, we have just started to install Fellert Even Better Secern on the very prestigious project Helleren in Bergen, Norway.
This 7000 m2 Fellert installation on ceilings and walls on an upper secondary school combined with a large Swimming arena is designed by the Danish architect KHR Arkitekter AS in Copenhagen and it will be beautifully situated just next to the waterfront of the Bergen fjord.
Leave a replyFellert at Melgaço sports School in Portugal
Sometimes custom design and innovative thinking is what counts the most. An in order to innovative you’ll need a system versatile enough to realize your creations once you know what you’d like to do.
Like in this sports school in the town Melgaço in the north of Portugal.
Please note the prefabricated sound baffles made by Fellerts acoustical system.
The architect is Pedro Reis
The contractor is Ferreira Build Power and the Fellert work is done by Acustekpro.
Leave a replyFellert can help where other acoustic products fail
This is an interesting project although very small. It is just a single wall. Curved i might say, but still just a small wall in an office somewhere in Oslo.
What makes this so interesting you might ask.
Simply because this office has been in operation for quite some time and when build the choice of acoustic absorber landed on perforated metal panels. They are still there, you can still see them in the ceiling.
The people working in the office soon found out that these perforated panels didn’t absorb enough sound to create a pleasant environment.
The wall was there already from the beginning but only painted with ordinary paint.
The solution was to treat the curved wall with an acoustic absorber and the chosen product was Fellert Even Better Silk.
A funny detail is that they decided to have the control panels for the fire alarm etc. still mounted while installing this acoustic absorber, hence why they look to be cut out of the wall.
To summarize you could say that the acoustic problem was solved and the wall looks better than ever before!
The installation is done by Bygg & Akustikmontage AS.
Leave a replyFellert Even Better Secern at the Narva University in Estonia
Schools are nowadays in the spot light regarding their sound environment and the health issues surrounding it, as well as how it affects the learning capabilities. UK , for example, has its Building Bulletin 93 where section 1 describes the Specification of acoustic performance which gives the targets for acoustic performance according to the part E of the Building regulations 2000.
‘Each room or other space in a school building shall have the acoustic conditions and the insulation against disturbance by noise appropriate to its normal use.’
U.S has its ANSI S12.60-2002, Acoustical Performance Criteria, Design Requirements and Guidelines for Schools standard, to mention another National standard that covers this problem.
This calls for acoustically absorbing products and being put in a rough environment like a school or university,calls for products that are durable, easy to do repair work and maintenance on. Furthermore schools and universities that wants to profile themselves to attract top students, calls for an aesthetically favorable look as well.
Make a note of that we are not only talking about the new schools being built. Implementing room acoustics into a new building is one thing, but it has to be taken care of also in all the existing buildings where some of these can be quite old and of cultural value which limits the possibilities even further.
A lot of these things points in the direction of Fellert and here are some nice pictures from a project installed last year in Estonia with around 1500 m2 of Fellert Even Better Secern installed, to illustrate what we mean by Great Sound, Good Looks!
General contractor was YIT Estonia. Subcontractor was Acoustic Baltia.
Leave a reply
Cisca 2012 Silver award for Fellert at University of South Carolina Medical Centre
This 5,000 square foot ceiling project required the ultimate in ceiling materials and craftsmanship given the multiple penetrations of lights, returns and audio visual equipment. In some areas of the project, three dimensional ceiling design was both required and desired by the architect. Note the three dimensional “stepped and layered” cloud ceiling design in the lecture room that incorporates special lighting, projection equipment and monitors. The cloud module detailing had to be perfect given the incorporation of special lighting into the modules which would illuminate and expose any substandard work. Other parts of the ceiling project were exposed to raking natural daylight…the most difficult condition to perform under for both the material and the material installation. A jointed or grid-lined or seamed ceiling solution would have complicated the installation and ruined the design intent of the architect so an acoustical plaster system was chosen.
In addition, and just as important as the expert craftsmanship, was the demand for LEED accreditation and materials that would satisfy the requirement for high sound absorption and a noise reduction coefficient of .85. The acoustically transparent plaster is made of recycled cotton, bentonite and perlite…all natural materials. The plaster was sprayed and trowelled over a high sound absorbing acoustical fiberglass substrate. Care had to be taken with the acoustical substrate and with the applied acoustical plaster to insure that a perfectly level, smooth, monolithic final appearance was achieved. Targetted sound absorption was critical to meeting the objective of the owner and architect since certain areas had to be conducive to quiet study or to discussion groups where reverberation needed to be minimized for maximum speech clarity and understanding.
This project is extraordinary in that it addresses every challenge…a design-forward installation that is pleasing to the eye; an installation that uses natural, sustainable materials; and an installation that achieves the ultimate in function accommodating lighting, HVAC, teaching aids plus provides high sound absorption so extraneous noise is not allowed to interrupt clear communication and thoughtful study.
Designed by CO Architects in Los Angeles, the Fellert installation was done by Warco Construction Inc., Charlotte NC.
Leave a replyNew video from our North American Fellert representative
This is a new video from Fellert North America, our North American sales representative.
90 seconds that explains most of the advantage of using seamless acoustical ceiling systems and especially Fellert, off course!
Click here to get to the video
Have fun!
Leave a reply

